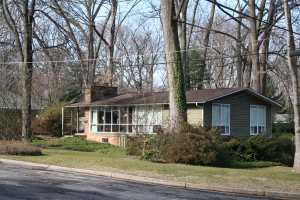Bill and I went to the preview this evening for the upcoming auction at The Potomack Company in Old Town. A friend let us know that the Dorothy S. Goodman Trust was offering 60 lots of furniture, artwork and household items that were in their former home on Quaker Lane. Mrs. Goodman passed away in February.
I’ve talked a lot about the history of the people who lived in our house before us. That’s important for me to understand so that I can see what was important to them and how we fit into the history. The original architect Charles M. Goodman is an important figure in this history as well. Goodman is considered one of the most renowned 20th century architects particularly in the DC area.
Born in New York City, Goodman grew up in Chicago and received his architectural degree from the Armour Institute of Technology (later the Illinois Institute of Technology). Early in his career as a government architect, he is credited with helping to edge federal buildings toward a modernist approach. Among his most famous government projects was the Federal Building in New Orleans, the U.S. Government Group at the 1939 World’s Fair and was the chief designer for Washington National Airport ( Reagan International Airport). During World War II Goodman served as the Principal Architect for the Army Air Fore Air Transport Command. While Goodman designed a fair number of custom homes in the Washington area (including our house), he was best known for his suburban builder homes working with developers on projects such as Hollin Hills in Alexandria, Lake Barcroft Estates, Hammond Wood and Rock Creek Woods among others. Goodman distinguished himself with the innovative use of modular construction techniques, solar lighting, and stock components in order to meet the housing needs of post-war America. He also strived to retain the beauty of the natural landscape in the design of the communities he helped to create. The streets and the houses themselves were designed to complement the natural topography.

This Hollin Hills home recently sold for almost $1 million. Quite a step up from the $6000 – $10,000 original list prices.
It’s interesting that Goodman never attained the acclaim of many of his west coast contemporaries (A. Quincy Jones of the Eichler Company or Cliff May) who are lauded for creating a revolution in housing design. Some blame the conservatism of the culture in the Washington DC area. Goodman was also constrained by trying to meet standards of housing for Veterans Administration programs since many of his builder house potential buyers would look to those programs to finance their new homes. These were definitely not your grandfather’s (or father’s) neocolonial houses. But he should be recognized for trying to create homes that provided interesting and beautiful design at affordable prices for the countless numbers of people who flocked to the DC area post-World War II (like my parents did) to take advantage of the jobs boom.
Historian Elizabeth Jo Lampl, author of the application for placing Montgomery County’s Goodman Communities on the National Register of Historic Places said it best:
“At least one of Goodman’s peers, Arthur Keyes, considered him the most “elegant” of Washington’s builder architects. This label was given because Goodman managed to incorporate the largest amount of glass into his wall. Despite the urbanity of his architectural expression, Goodman still produced builder houses that felt – and still feel – humble, vernacular, and suited to people of artistic inclination. Goodman’s houses were utterly distinctive from those around them and varied from one another. They were joined with the land in a way that was unprecedented for the market they were serving. Contrasting greatly with the image of suburbia as represented by Levittown, New York, Goodman succeeded in creating affordable housing that was not uniform, on land that was not flat, and for people who could not be stereotyped. ”
I really love the detail about Goodman, his life and his work in this application and I’ll be mining it for more Goodman ephemera in future posts.
Here are some of the items on auction this weekend:

This Nelson clock reminds me of the knock off version that hung in my parents “rec room” when I was growing up. Have no idea what happened to that.

I will be bidding on these Bertoia chairs. I can envision them arranged around the pool in the back.
I’d love to have something of Goodman’s for the house since I’m collecting items that represent or belonged to the former residents. The auction has been well-publicized and there were also two talks about Goodman sponsored by The Potomack Company the weekend before Thanksgiving THAT I MISSED! So bummed about that. According to the curator at the auction house, they even mentioned the Sevareid House! It looks like we won’t be able to get the original house plans from The Library of Congress after all. Their directory of Goodman papers does not include the plans for our house. The good news is that I did get PDF copies of the house layout that I will be adding to the blog in my next design themed post.



