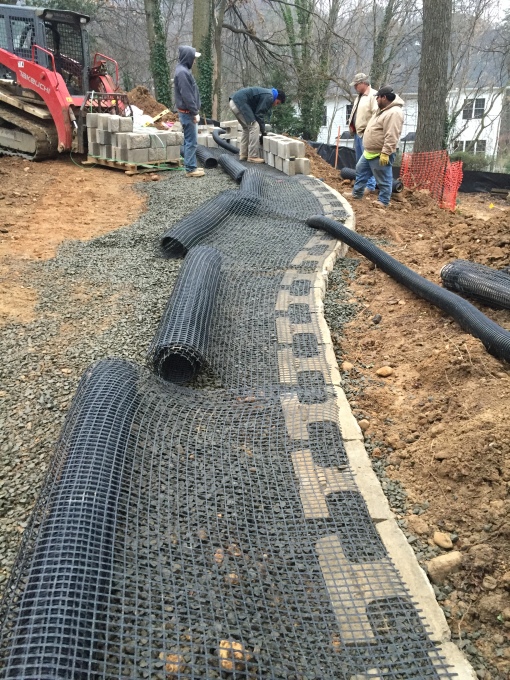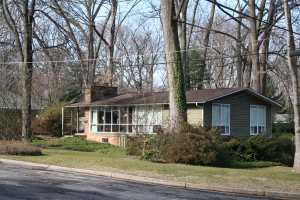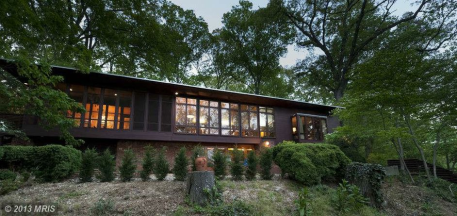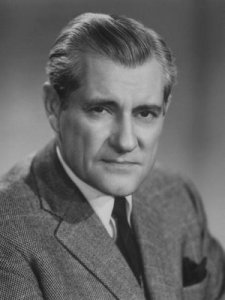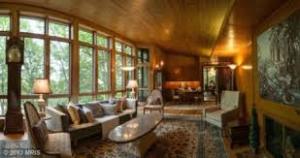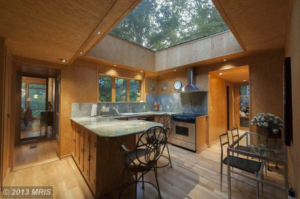I’ve been a pretty unreliable documentarian the past few months. It’s been a busy summer commuting back and forth from the Delaware shore to Alexandria attending to the many decisions that still need to be made as we hit the home stretch on the Sevareid House project. The summer was capped with a 17 day trip to Scotland but progress on the house marches on. If you follow me on Facebook, Twitter or Instagram you’ve seen my update pictures on that progress. I’ll add a few here for those that depend on the blog for news of the project. But this post is mostly about history going back to the 1940s and 1950s when the house was new and it’s occupants were not just observers but participants in history.
UPDATES: Click on the pictures to view captions describing each image.
Valley Lane
One of my new neighbors left a book at the house for me this summer. It is a 1995 biography of Eric Sevareid entitled The American Journey of Eric Sevareid by Raymond A. Schroth. A chapter called Valley Lane describes the contrast between now and then – when the house was in a “country setting” as part of the county of Fairfax. I’m lifting his words because I can’t describe it any better.
The first impression today’s visitor gets as he peers up from the street at the almost fifty year old modern house barely visible through the trees is that whoever lives here wants to be left alone. Old or former neighbors, who talk about what has happened to Alexandria, Virginia’s Seminary Hill in the last half century, say yes, the corner of Pegram Street and Polk Street, which fifty years ago were dirt roads, now seems in some ways as cut off from it’s larger suburban context as it was when Eric and Lois Sevareid drove by in 1946 and saw horses grazing below by the road and a lush meadow spreading out through the valley, reaching up a steep slope to a modernistic house on the top of the ridge. Here, they decided, was where they wanted to live.
Fifty years ago (sic. now SEVENTY!), before the woods grew up to their present wild domination, the excitement of the place must have been, along with the house’s modern design, the height, the combination of distance and disengagement: the freedom to sit on the veranda and gaze upon the world below.
The author goes on to describe the neighbors as “a handful of families working at the heart of the New Deal and planning for the new nation being shaped out of the World War.” There are 3 Goodman houses currently in the area — there may have been more. But I understand that modernist sensibility influenced quite a few of the houses on Valley Lane. And that continued through the 60s and 70s. That street, Valley Lane, doesn’t exist anymore but a former resident, David Eddy, who grew up in a house on the hill behind the Sevareid house shared a picture of the expansive view that he enjoyed as child from the top of hill.

View from the top of Seminary Hill Circa 1942 photo:David Eddy
The neighbors on and around Valley Lane were an interesting group. David Eddy’s father was a Harvard economist and he believes the best friend of Emil Despres, the Harvard economist who built the Sevareid House. David was great in filling in the blanks on the economists and their trouble with the House Committee on UnAmerican Activities. He knows a lot about it because his dad, George Eddy spent a good part of the latter portion of his life clearing his name.
In the Valley Lane chapter of Schroth’s book, he mentions other residents and their connections to the Sevareid family.
Among their neighbors was a man who talked to the trees, a family who didn’t believe in eating cooked food, an old Englishman who was convinced that the invention of the automobile had put the world on the road to hell, Thurmond Arnold, Supreme Court Justice William O. Douglas, a congressman from Massachusetts, the BBC’s Washington correspondent, and John Kenneth Galbraith; and good Virginia manners presumed that they visited one another in the afternoon and everyone was supposed to have tea and cookies ready. On the periphery of that elite circle, where people lived in older, larger homes, were the Sevareids.
The road from Washington to Alexandria was paved, and the one from Alexandria to the Hill was gravel. The bus ran twice a day; so during the war years – with air-raid drills and car-pooling – everyone learned to depend on and care for everyone else. They rode their car pools to work – Virginia would sit on Galbraith’s boney knees – and argue politics and economics fiercely; and evenings and weekends the neighbors helped each other with household chores and cared for one another’s children.
The Sevareid’s nearest neighbors included the Douglass Caters, who moved in the 1950s; he was the Washington editor of the Reporter magazine. And the next door neighbors, with whom the Sevareids shared a driveway, were Philip and Adele Brown, who also lived in a house designed by Goodman.
The book goes on to describe the Sevareid’s (especially Lois’) role in founding the Burgundy Farm School in Alexandria and Lois increasing struggles with bi-polar disorder during their time in the house. He also talks about the horses that Eric kept on the property – a tradition that was kept up by Bob Syme as reported to me by friends who remember them still being there in the 1960s and 1970s.
I need to study up on the material that David Eddy provided to me about the economists and the Red Scare. That’s another fascinating chapter in the history of the Sevareid House and Seminary Hill.















